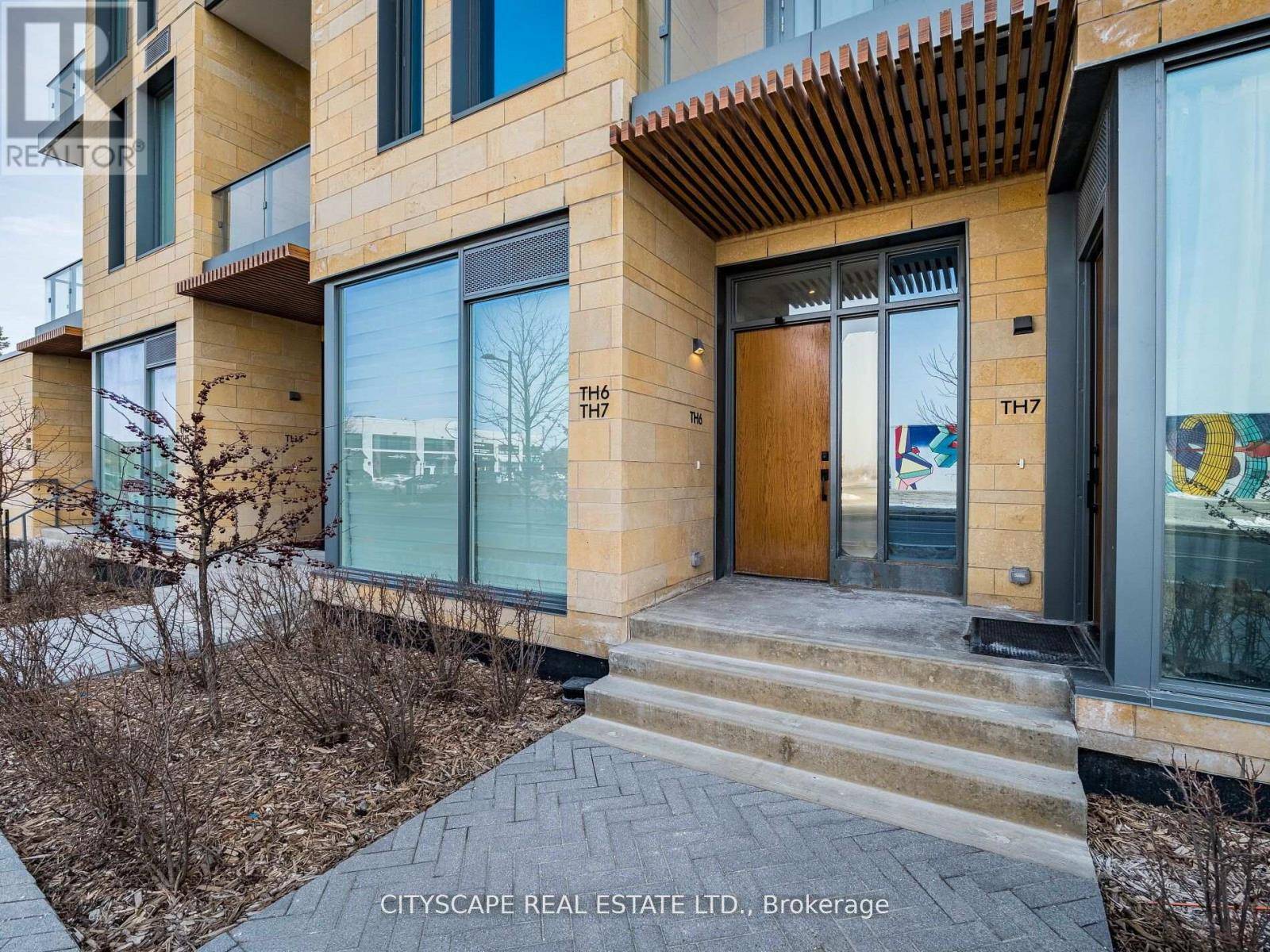9 Buttermill AVE West #TH06 Vaughan (vaughan Corporate Centre), ON L4K0M5
4 Beds
2 Baths
1,800 SqFt
UPDATED:
Key Details
Property Type Townhouse
Sub Type Townhouse
Listing Status Active
Purchase Type For Sale
Square Footage 1,800 sqft
Price per Sqft $555
Subdivision Vaughan Corporate Centre
MLS® Listing ID N12153347
Bedrooms 4
Condo Fees $520/mo
Property Sub-Type Townhouse
Source Toronto Regional Real Estate Board
Property Description
Location
State ON
Rooms
Kitchen 0.0
Extra Room 1 Second level 4.54 m X 2.93 m Living room
Extra Room 2 Second level 5.27 m X 3.66 m Dining room
Extra Room 3 Second level 3.23 m X 3.03 m Bedroom 2
Extra Room 4 Third level 4.75 m X 3.02 m Primary Bedroom
Extra Room 5 Third level 3.35 m X 3.23 m Bedroom 3
Extra Room 6 Upper Level 4.05 m X 2.32 m Den
Interior
Heating Forced air
Cooling Central air conditioning
Flooring Laminate
Exterior
Parking Features Yes
Community Features Pet Restrictions
View Y/N No
Total Parking Spaces 1
Private Pool No
Building
Story 3
Others
Ownership Condominium/Strata






