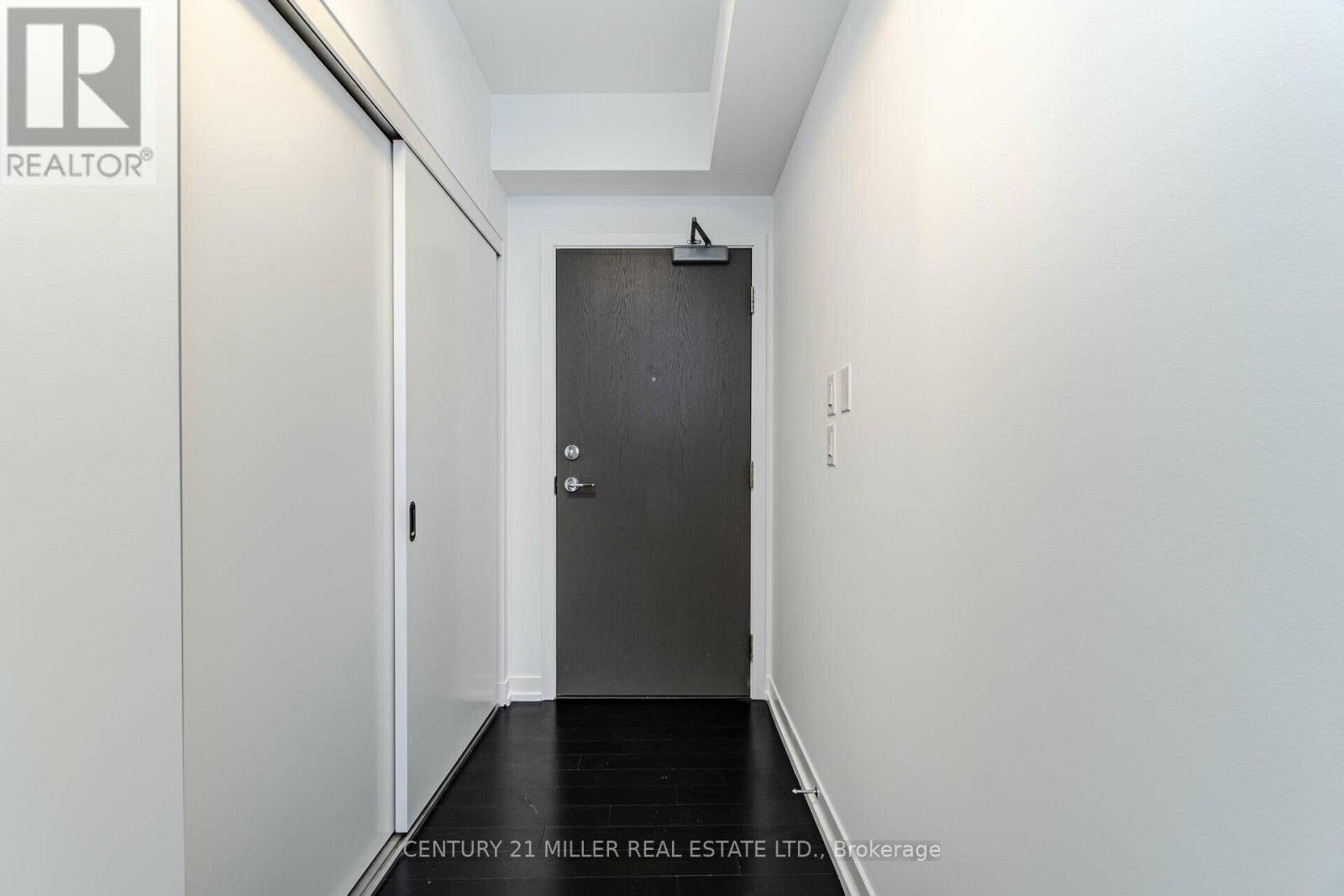21 Widmer ST #3701 Toronto (waterfront Communities), ON M5V0B8
2 Beds
2 Baths
600 SqFt
UPDATED:
Key Details
Property Type Condo
Sub Type Condominium/Strata
Listing Status Active
Purchase Type For Sale
Square Footage 600 sqft
Price per Sqft $1,233
Subdivision Waterfront Communities C1
MLS® Listing ID C12239418
Bedrooms 2
Condo Fees $722/mo
Property Sub-Type Condominium/Strata
Source Toronto Regional Real Estate Board
Property Description
Location
State ON
Rooms
Kitchen 1.0
Extra Room 1 Main level 4.5 m X 3.5 m Living room
Extra Room 2 Main level 4.5 m X 3.5 m Dining room
Extra Room 3 Main level 3.2 m X 3.5 m Kitchen
Extra Room 4 Main level 3.6 m X 3.3 m Primary Bedroom
Extra Room 5 Main level 2.2 m X 2.2 m Den
Extra Room 6 Main level Measurements not available Laundry room
Interior
Heating Baseboard heaters
Cooling Central air conditioning
Flooring Hardwood
Exterior
Parking Features Yes
Community Features Pet Restrictions
View Y/N No
Total Parking Spaces 1
Private Pool No
Others
Ownership Condominium/Strata
Virtual Tour https://mediatours.ca/property/3701-21-widmer-street-toronto/






