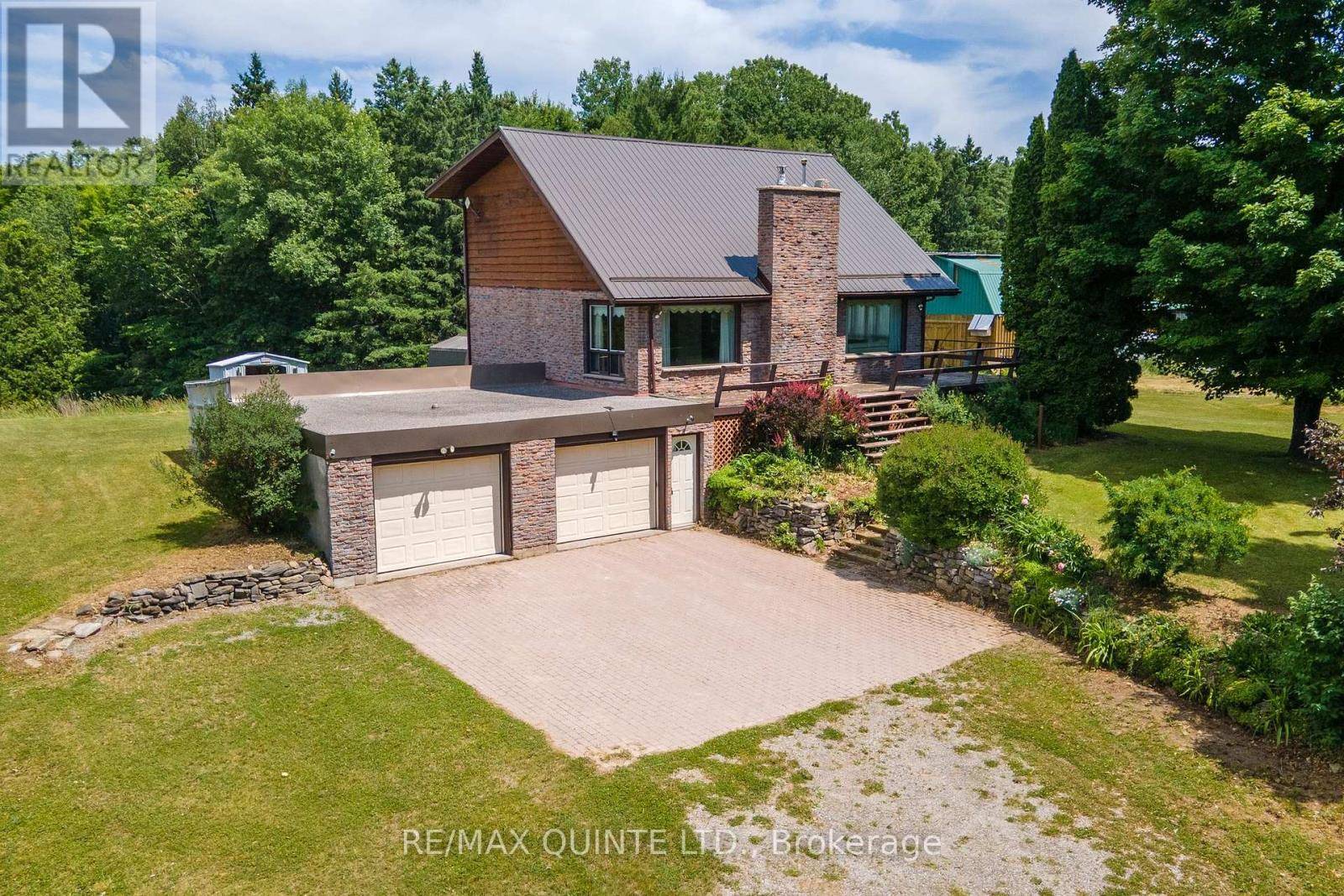252 MAINES ROAD Tweed (hungerford (twp)), ON K0K3H0
3 Beds
2 Baths
1,100 SqFt
UPDATED:
Key Details
Property Type Vacant Land
Listing Status Active
Purchase Type For Sale
Square Footage 1,100 sqft
Price per Sqft $690
Subdivision Hungerford (Twp)
MLS® Listing ID X12239323
Bedrooms 3
Half Baths 1
Source Central Lakes Association of REALTORS®
Property Description
Location
State ON
Rooms
Kitchen 1.0
Extra Room 1 Second level 3.81 m X 3.61 m Primary Bedroom
Extra Room 2 Second level 3.73 m X 3.51 m Bedroom 3
Extra Room 3 Second level 3.72 m X 2.19 m Bathroom
Extra Room 4 Basement 9.45 m X 4.47 m Recreational, Games room
Extra Room 5 Basement 3.51 m X 3.02 m Other
Extra Room 6 Main level 4.06 m X 3.66 m Kitchen
Interior
Heating Heat Pump
Cooling Central air conditioning
Fireplaces Number 2
Fireplaces Type Insert, Stove
Exterior
Parking Features Yes
Community Features School Bus
View Y/N No
Total Parking Spaces 12
Private Pool No
Building
Lot Description Landscaped
Story 1.5
Sewer Septic System






