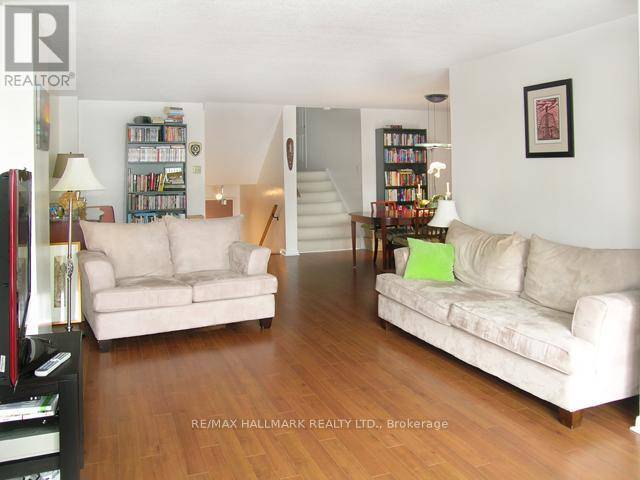30 Church ST #801 Toronto (church-yonge Corridor), ON M5E1S7
2 Beds
3 Baths
1,400 SqFt
UPDATED:
Key Details
Property Type Condo
Sub Type Condominium/Strata
Listing Status Active
Purchase Type For Sale
Square Footage 1,400 sqft
Price per Sqft $706
Subdivision Church-Yonge Corridor
MLS® Listing ID C12242549
Bedrooms 2
Half Baths 1
Condo Fees $988/mo
Property Sub-Type Condominium/Strata
Source Toronto Regional Real Estate Board
Property Description
Location
State ON
Rooms
Kitchen 1.0
Extra Room 1 Second level 4.1 m X 3.1 m Primary Bedroom
Extra Room 2 Second level 3.4 m X 3.7 m Bedroom 2
Extra Room 3 Second level Measurements not available Laundry room
Extra Room 4 Main level Measurements not available Foyer
Extra Room 5 Main level 9.2 m X 3.9 m Living room
Extra Room 6 Main level 3.7 m X 2.4 m Dining room
Interior
Heating Forced air
Cooling Central air conditioning
Flooring Carpeted, Laminate
Exterior
Parking Features Yes
Community Features Pet Restrictions
View Y/N No
Total Parking Spaces 1
Private Pool No
Building
Story 2
Others
Ownership Condominium/Strata






