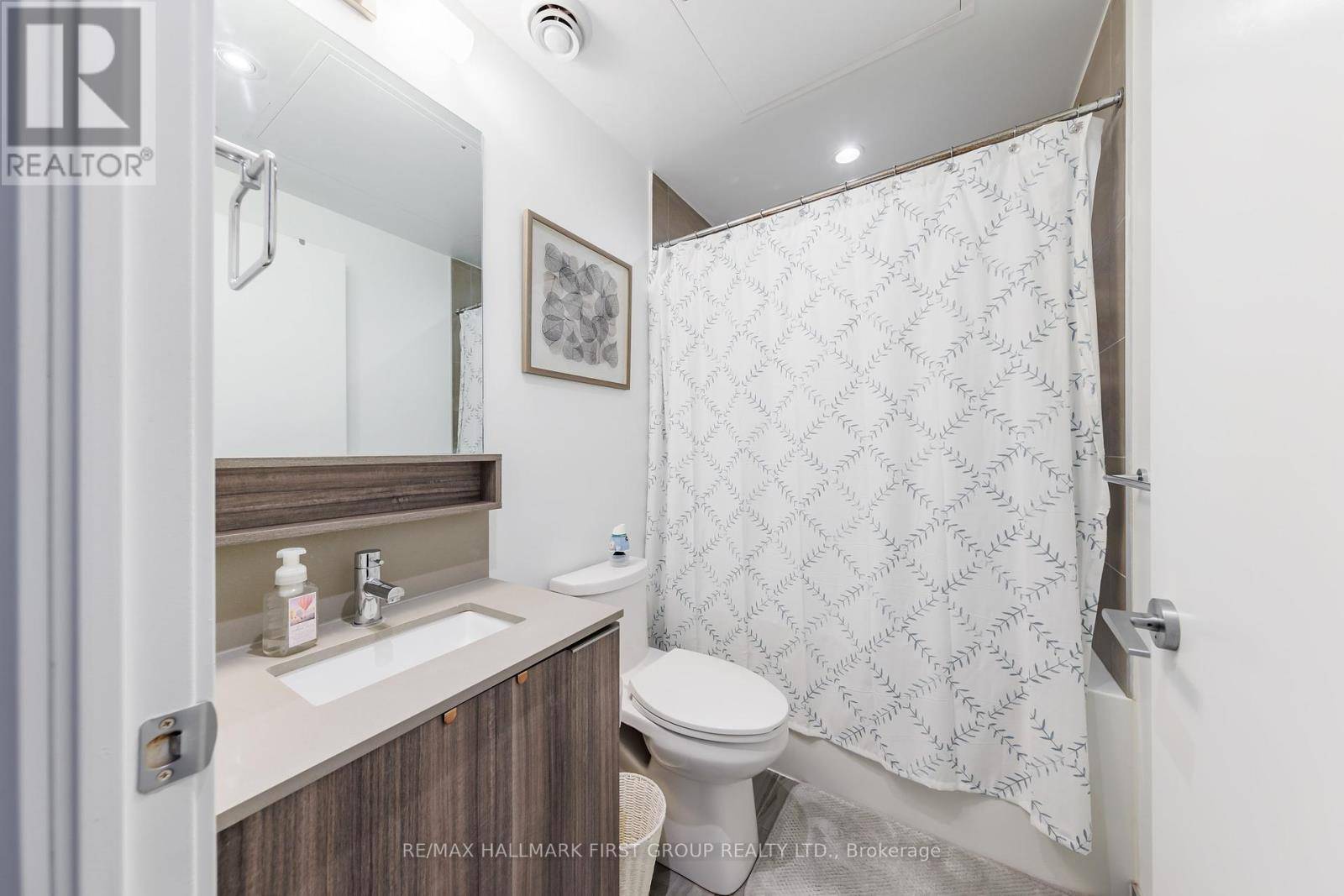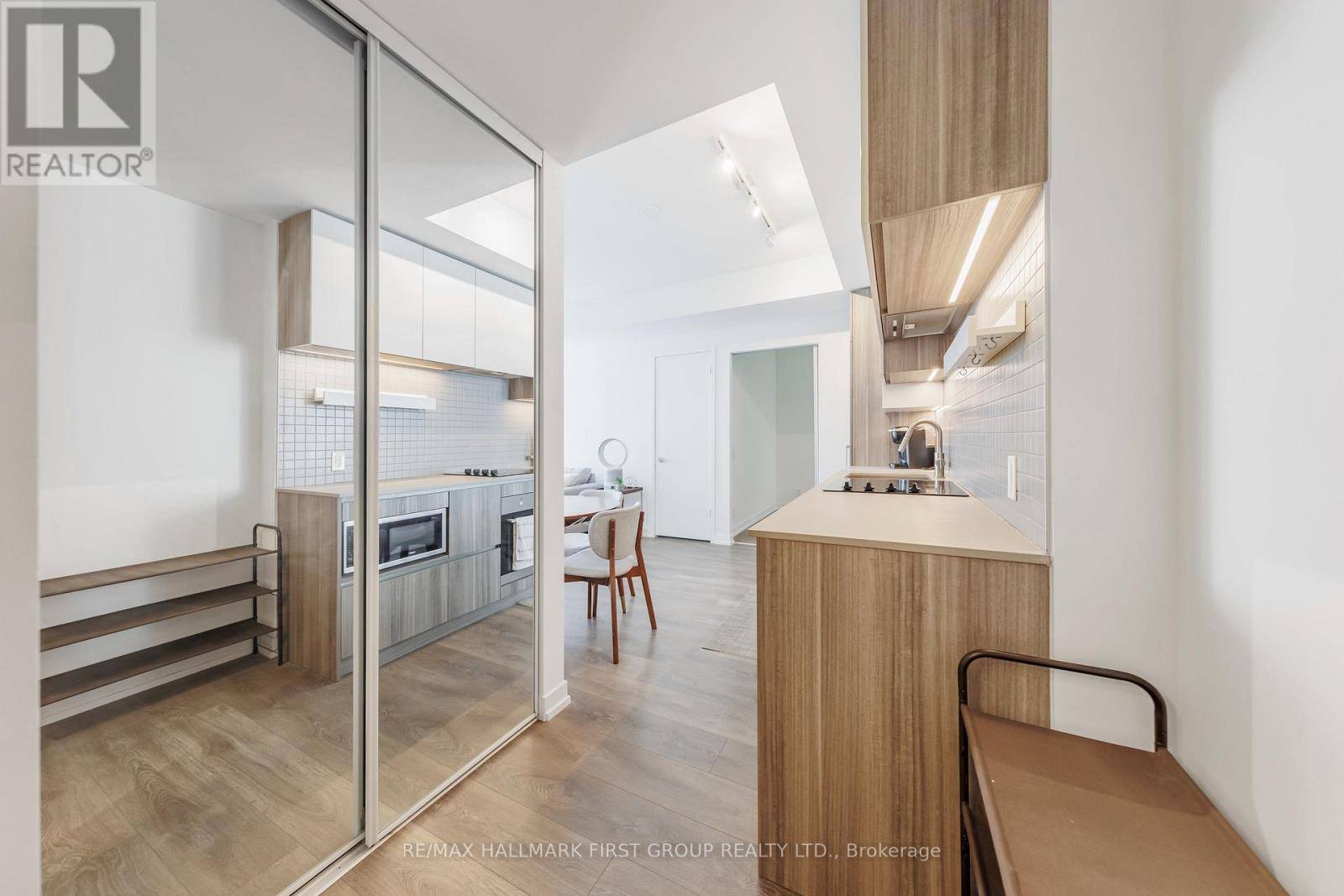5 Buttermill AVE #4912 Vaughan (vaughan Corporate Centre), ON L4K0J5
2 Beds
1 Bath
600 SqFt
UPDATED:
Key Details
Property Type Condo
Sub Type Condominium/Strata
Listing Status Active
Purchase Type For Rent
Square Footage 600 sqft
Subdivision Vaughan Corporate Centre
MLS® Listing ID N12247060
Bedrooms 2
Property Sub-Type Condominium/Strata
Source Toronto Regional Real Estate Board
Property Description
Location
State ON
Rooms
Kitchen 1.0
Extra Room 1 Main level Measurements not available Living room
Extra Room 2 Main level Measurements not available Kitchen
Extra Room 3 Main level Measurements not available Dining room
Extra Room 4 Main level Measurements not available Primary Bedroom
Extra Room 5 Main level Measurements not available Den
Interior
Heating Forced air
Cooling Central air conditioning
Flooring Laminate
Exterior
Parking Features No
Community Features Pet Restrictions
View Y/N No
Private Pool No
Others
Ownership Condominium/Strata
Acceptable Financing Monthly
Listing Terms Monthly






