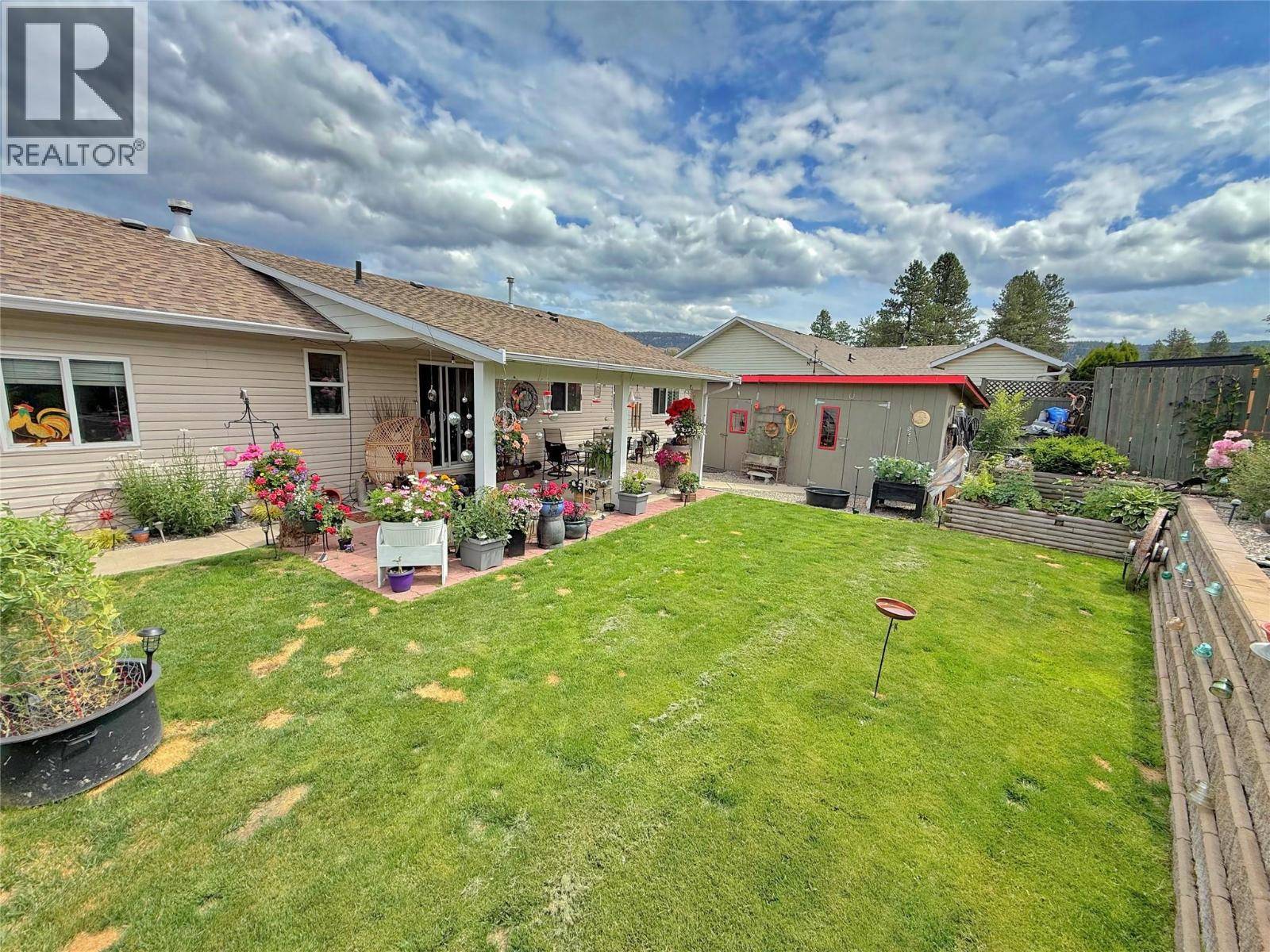8 EAGLE Crescent Princeton, BC V0X1W0
3 Beds
2 Baths
1,135 SqFt
UPDATED:
Key Details
Property Type Single Family Home
Sub Type Freehold
Listing Status Active
Purchase Type For Sale
Square Footage 1,135 sqft
Price per Sqft $471
Subdivision Princeton
MLS® Listing ID 10353824
Style Ranch
Bedrooms 3
Half Baths 1
Year Built 2007
Lot Size 6,969 Sqft
Acres 0.16
Property Sub-Type Freehold
Source Association of Interior REALTORS®
Property Description
Location
State BC
Zoning Residential
Rooms
Kitchen 1.0
Extra Room 1 Main level 11'0'' x 11'0'' Primary Bedroom
Extra Room 2 Main level 12'0'' x 15'0'' Living room
Extra Room 3 Main level 5'0'' x 10'0'' Laundry room
Extra Room 4 Main level 11'0'' x 9'0'' Kitchen
Extra Room 5 Main level Measurements not available 2pc Ensuite bath
Extra Room 6 Main level 8'0'' x 10'0'' Dining room
Interior
Heating Forced air, See remarks
Cooling Central air conditioning
Fireplaces Type Unknown
Exterior
Parking Features Yes
Garage Spaces 1.0
Garage Description 1
Fence Fence
View Y/N No
Roof Type Unknown
Total Parking Spaces 2
Private Pool No
Building
Lot Description Landscaped, Underground sprinkler
Story 1
Sewer Municipal sewage system
Architectural Style Ranch
Others
Ownership Freehold






