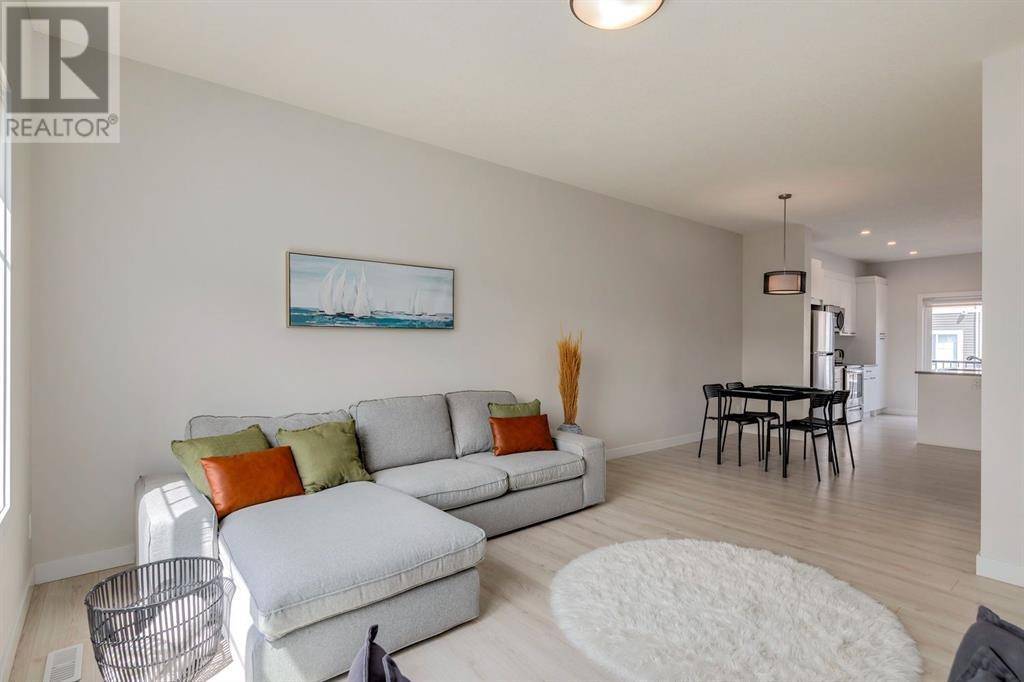536 Canals Crossing SW Airdrie, AB T4B4L3
2 Beds
3 Baths
1,357 SqFt
UPDATED:
Key Details
Property Type Townhouse
Sub Type Townhouse
Listing Status Active
Purchase Type For Sale
Square Footage 1,357 sqft
Price per Sqft $302
Subdivision Canals
MLS® Listing ID A2235131
Bedrooms 2
Half Baths 1
Condo Fees $340/mo
Year Built 2021
Lot Size 1,013 Sqft
Acres 0.023277327
Property Sub-Type Townhouse
Source Calgary Real Estate Board
Property Description
Location
State AB
Rooms
Kitchen 1.0
Extra Room 1 Second level 13.25 Ft x 13.42 Ft Kitchen
Extra Room 2 Second level 9.58 Ft x 10.75 Ft Dining room
Extra Room 3 Second level 13.25 Ft x 12.83 Ft Living room
Extra Room 4 Lower level 4.00 Ft x 9.33 Ft Foyer
Extra Room 5 Lower level 8.92 Ft x 9.17 Ft Other
Extra Room 6 Lower level 3.00 Ft x 10.50 Ft Furnace
Interior
Heating Forced air
Cooling None
Flooring Laminate
Exterior
Parking Features Yes
Garage Spaces 1.0
Garage Description 1
Fence Not fenced
Community Features Pets Allowed With Restrictions
View Y/N No
Total Parking Spaces 1
Private Pool No
Building
Story 3
Others
Ownership Bare Land Condo






