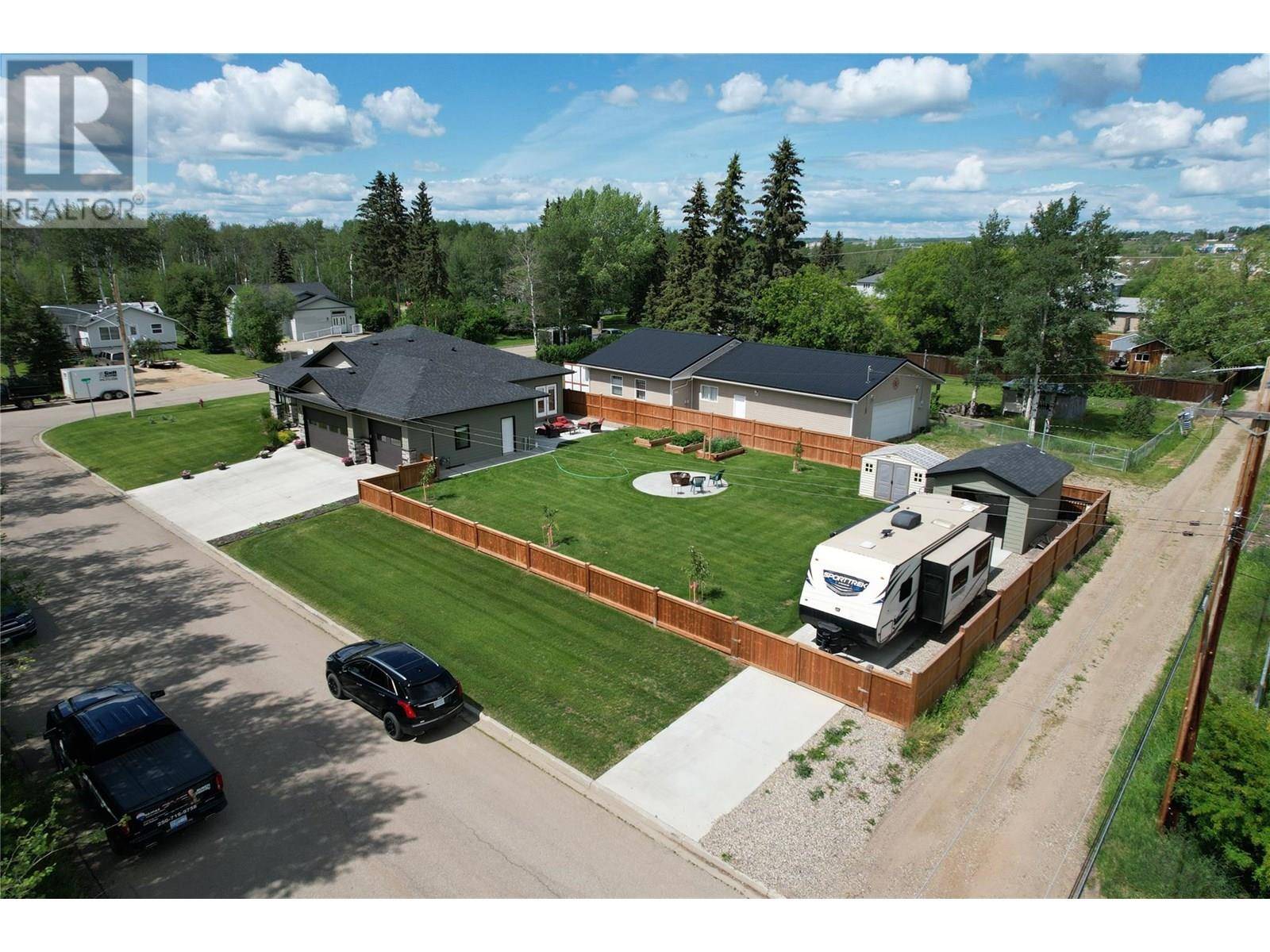10224 18 Street Dawson Creek, BC V1G4E1
3 Beds
2 Baths
1,700 SqFt
UPDATED:
Key Details
Property Type Single Family Home
Sub Type Freehold
Listing Status Active
Purchase Type For Sale
Square Footage 1,700 sqft
Price per Sqft $399
Subdivision Dawson Creek
MLS® Listing ID 10354150
Style Ranch
Bedrooms 3
Year Built 2021
Lot Size 0.270 Acres
Acres 0.27
Property Sub-Type Freehold
Source Association of Interior REALTORS®
Property Description
Location
State BC
Zoning Unknown
Rooms
Kitchen 1.0
Extra Room 1 Main level Measurements not available 4pc Bathroom
Extra Room 2 Main level 12'7'' x 11'7'' Bedroom
Extra Room 3 Main level 13'3'' x 10'11'' Bedroom
Extra Room 4 Main level Measurements not available 3pc Ensuite bath
Extra Room 5 Main level 15'1'' x 12'11'' Primary Bedroom
Extra Room 6 Main level 6'8'' x 5'10'' Laundry room
Interior
Heating Forced air, See remarks
Fireplaces Type Unknown
Exterior
Parking Features Yes
Garage Spaces 6.0
Garage Description 6
Fence Fence
Community Features Family Oriented
View Y/N No
Roof Type Unknown
Total Parking Spaces 3
Private Pool No
Building
Lot Description Landscaped
Story 1
Sewer Municipal sewage system
Architectural Style Ranch
Others
Ownership Freehold






