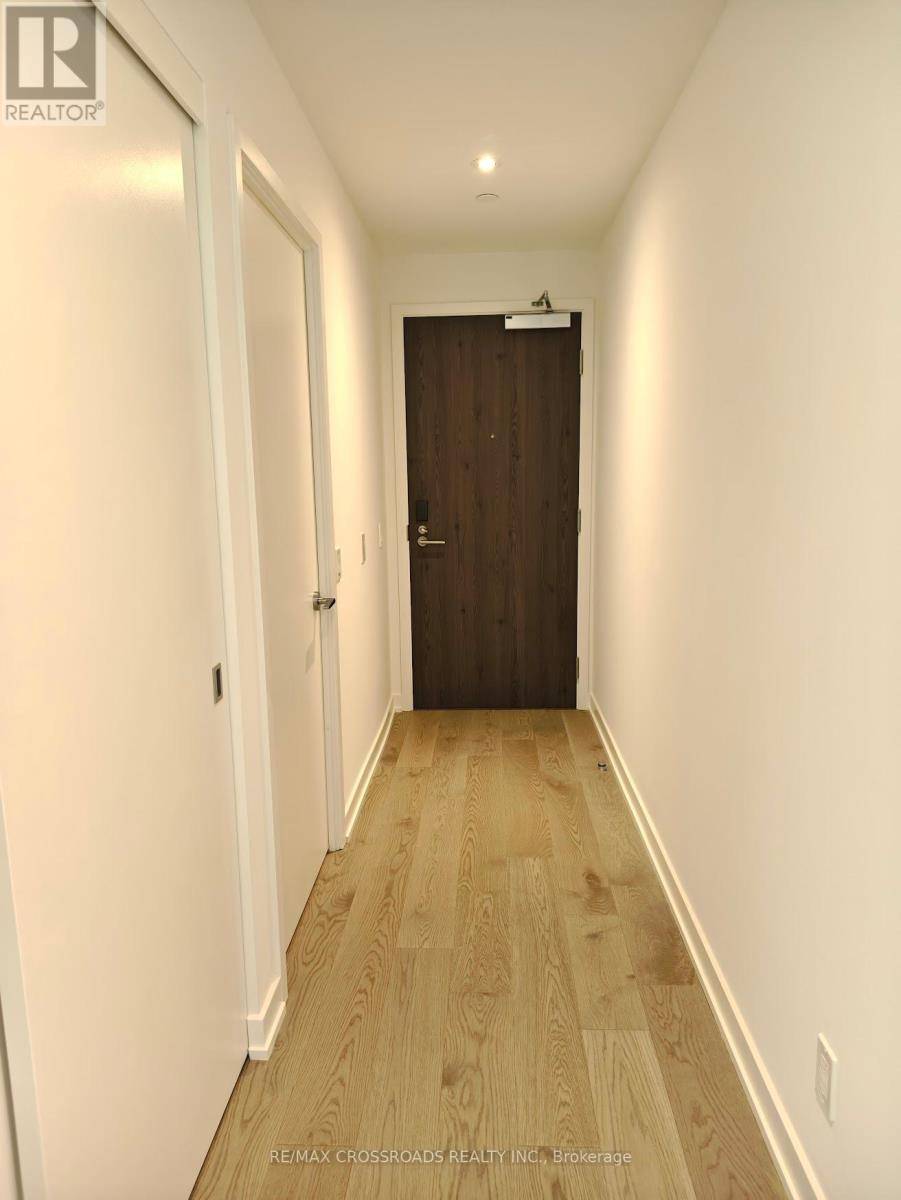20 Lombard ST #3510 Toronto (church-yonge Corridor), ON M5C0A7
3 Beds
2 Baths
800 SqFt
UPDATED:
Key Details
Property Type Condo
Sub Type Condominium/Strata
Listing Status Active
Purchase Type For Sale
Square Footage 800 sqft
Price per Sqft $1,350
Subdivision Church-Yonge Corridor
MLS® Listing ID C12251190
Bedrooms 3
Condo Fees $850/mo
Property Sub-Type Condominium/Strata
Source Toronto Regional Real Estate Board
Property Description
Location
State ON
Rooms
Kitchen 1.0
Extra Room 1 Flat 3.867 m X 5.597 m Living room
Extra Room 2 Flat 3.867 m X 5.597 m Dining room
Extra Room 3 Flat 0.527 m X 3.561 m Kitchen
Extra Room 4 Flat 1.609 m X 1.965 m Den
Extra Room 5 Flat 3.634 m X 3.061 m Primary Bedroom
Extra Room 6 Flat 2.975 m X 2.974 m Bedroom 2
Interior
Cooling Central air conditioning
Flooring Laminate
Exterior
Parking Features Yes
Community Features Pet Restrictions
View Y/N Yes
View Lake view, City view
Total Parking Spaces 2
Private Pool Yes
Others
Ownership Condominium/Strata






